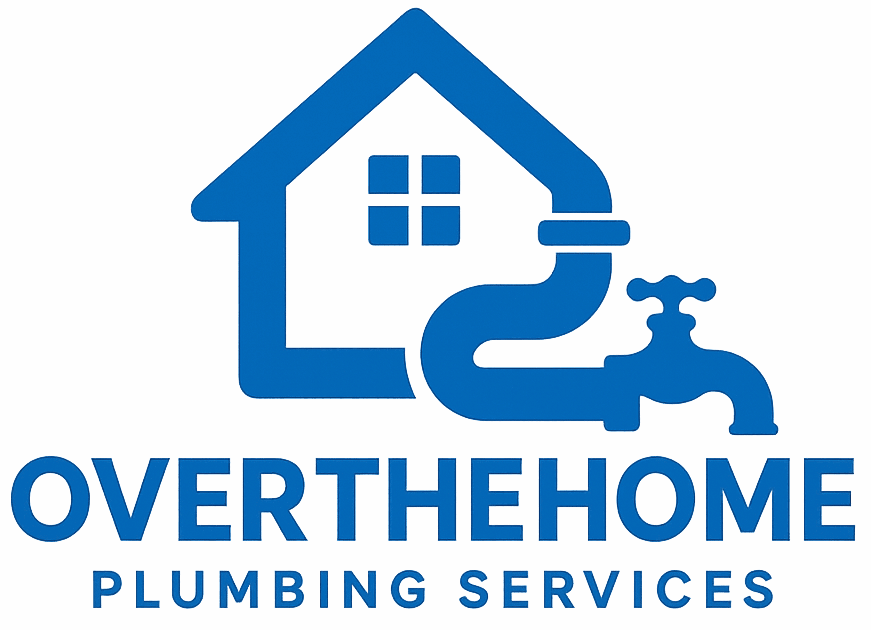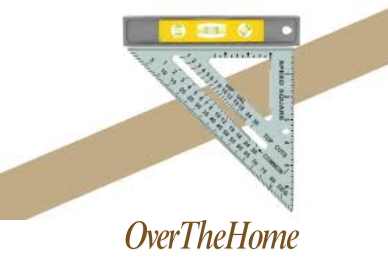How to Read Roofing Blueprints | [Answered]
Feeling confused by those roofing blueprints? You’re not alone! They can be tricky to understand at first, but don’t worry – with some help, they’ll be a breeze. Whether you’re a pro roofer, a home inspector, or a homeowner planning a roof project, knowing how to read these plans is important.
This article will take you step-by-step through the process of understanding roofing blueprints. We’ll cover everything you need to know, from what tools you’ll need to how to interpret different types of plans and their symbols. By the end, you’ll be a whiz at reading these technical drawings and ready to take on any roofing project with confidence.
What to Do Before Start Reading Roofing Blueprints?
Before we jump into the details of roofing blueprints, let’s get a few things ready.
First, grab everything you’ll need. This includes the blueprints themselves (of course!), a ruler with measurements marked on it (you’ll thank me later), a pen or pencil to take notes, and a highlighter to mark important stuff. Having these things close by will make things easier.
Next, let’s get to know some basic roofing words. You’ll see things like ridge, hip, valley, soffit, and fascia on the blueprints. Knowing what these mean will help you understand what’s going on. Don’t worry, I’ll explain all these words as we go along.
Understanding Scale and Measurements
One crucial aspect of reading blueprints is understanding the scale. Typically, roofing blueprints use a scale of 1/4 inch = 1 foot, but this can vary. Always check the scale in the title block and use it to convert measurements on the blueprint to real-world dimensions. For example, if the scale is 1/4″ = 1′, then 1 inch on the blueprint represents 4 feet in reality. Keep a scale ruler handy to make these conversions easier.
How Do You Read Roofing Blueprints?
Okay, now that you’re all prepped, let’s get into the blueprints themselves.
Locate the title block
Start by finding the title block. It’s usually down in the corner, on the right side of the blueprint. This box holds key info about the project, like its name, who made it, and the date. It also shows the scale, which is super important for getting the measurements right.
Think of the title block as a cheat sheet too. It often has a legend, which explains all the symbols and abbreviations used throughout the blueprint. That way, you don’t have to spend all your time figuring out what each little mark means.
Check out the grid system
Blueprints often have a grid of lines on them. These lines have numbers or letters on the edges. The grid helps you find things on the blueprint. Imagine it like a giant map! When a note says something is at E5, that means that spot on the grid.
Understanding Different Blueprint Types
There are typically two main types of blueprints you’ll encounter when dealing with roofing projects:
Roof Plan
The roof plan, also known as a basic roof plan, is a scaled drawing of a roof development proposal, typically used for smaller projects. It provides a bird’s-eye view of the finished roof, as if you’re looking down on it from above. It uses broken lines to represent the floor plan underneath, giving you a sense of how the roof relates to the rest of the structure.
However, the roof plan doesn’t depict the underlying structure that supports the roof. Instead, it focuses on the final appearance, showing features like dormers, chimneys, and skylights.
Roof Framing Plan
In contrast to the roof plan, the roof framing plan dives into the nitty-gritty of the roof’s structural components. It details the trusses, rafters, and other elements that form the backbone of the roof.
The framing plan will also specify the materials used for different components, such as 2×8 lumber for hips and ridges, and 2×6 lumber for common rafters. This information is essential for ensuring the roof is constructed properly and meets the necessary structural requirements.
Additionally, the framing plan allows you to calculate the roof overhang by measuring the distance from the wall to the fascia board (the horizontal board that caps the end of the rafters).
Interpreting Roof Pitch
Roof pitch is a critical element in roofing blueprints. It’s usually expressed as a ratio, such as 4:12, which means the roof rises 4 inches for every 12 inches of horizontal run. Understanding pitch is crucial for calculating material quantities, determining water runoff, and ensuring proper installation. Look for pitch notations on the roof plan or in cross-section views.”
What Are the Other Insights You’ll Get in A Roofing Blueprint?
While the roof plan and framing plan are the main blueprints you’ll be working with, there are a few other sources of valuable information within the set of blueprints –
- Elevation views: These side-view drawings provide details on the maximum roof height, often measured from the belt beam (the horizontal member that supports the rafters) to the ridge (the highest point of the roof). Elevation views can help you visualize the overall height and pitch of the roof.
- Sectional views: Similar to elevation views, sectional views can also be used to determine the roof height. These drawings show a cross-section of the structure, as if it were sliced vertically, giving you a glimpse into the inner workings of the roof.
- Roof details: In addition to the main blueprints, you’ll often find detailed drawings that focus on specific roof components or construction techniques. These roof details provide vital information for proper construction, such as eaves specifications, flashing details (how the roof intersects with walls or chimneys), and more.
Understanding Symbols and Annotations
Roofing blueprints use various symbols and annotations to convey information efficiently. Some common ones include:
- Dashed lines: Usually indicate hidden features or objects below the surface
- Triangles: Often represent roof vents or other penetrations
- Arrows with numbers: Indicate the direction and degree of slope
- Circles with numbers: Typically denote column locations Familiarize yourself with these symbols and refer to the legend in the title block for project-specific annotations.”
When Are Roofing Blueprints Used?
Roof plans are used during the planning stage of a new roof installation, renovation, repair, or extension work. They are a crucial reference tool for everyone involved in the project, including apprentices, lead technicians, project managers, and even clients for approval purposes.
In some cases, roof plans may need to be updated throughout the project as unforeseen circumstances arise or adjustments are made.
Wrapping Up
Wow, that was a lot about blueprints! It might seem scary at first, but with some practice and help, reading them becomes easy. By learning the different types of plans, what’s on them, and how to figure them out, you can talk clearly with the people working on your roof. A good roof job makes your house look nice and keeps it safe from rain and such. So, don’t be scared of the plans – they’re like a map to a great new roof!
If you still have questions about blueprints, leave a comment below! I’m happy to help you understand this important skill. Have fun reading those plans!




