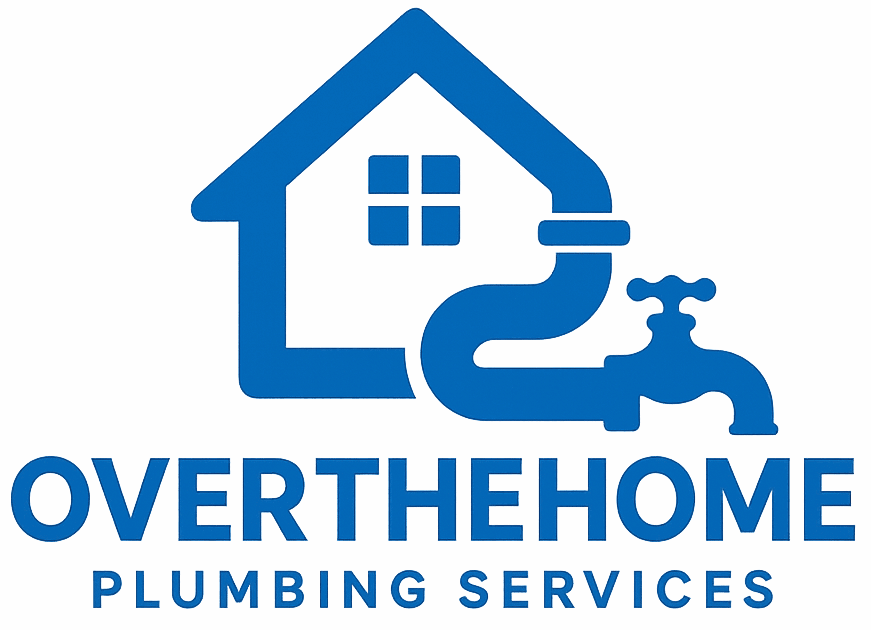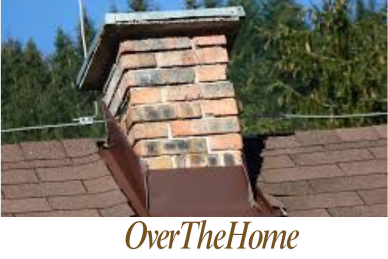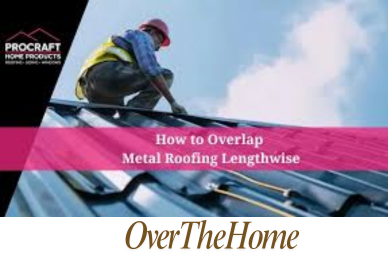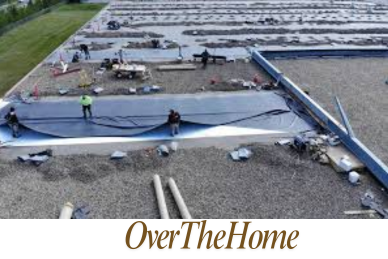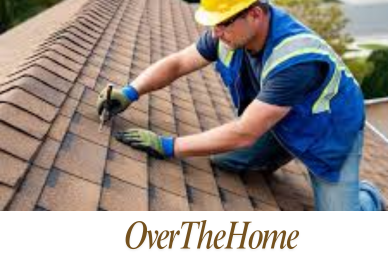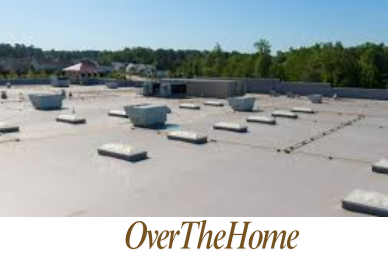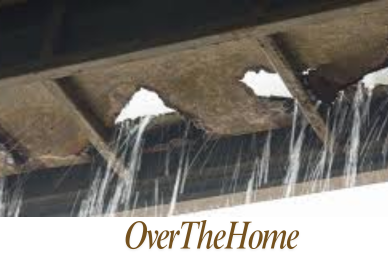How to Overlap Metal Roofing Lengthwise?
Installing metal roofing on my own seemed hard at first. But I learned with good planning and step-by-step techniques, I could get great watertight results. Overlapping the panels right as I worked up the roof was key so rain flows over them, not underneath to cause leaks. This article shares the steps I followed to successfully overlap my metal roofing sheets from bottom to top. By being careful about alignment and secure fastening, I got it installed like a pro!
Steps for Overlapping Metal Roofing Lengthwise
Properly installing metal roofing panels involves careful preparation, precise installation, and thorough inspection. By following some key steps, you can achieve beautiful watertight results.
Step 1 – Plan the Roof Layout
As with any major roofing project, properly planning and measuring the roof is one of the most important first steps when installing metal panels. Failure to calculate the correct amount of panels and overlaps can lead to mistakes, delays, and waste.
To start, you’ll want to carefully measure the total square footage of your roof surface area. Don’t forget to account for the pitch or slope of the roof as well, since steeper pitches require more panels to cover the surface. Consider the size and dimensions of the specific metal panels you’ll be installing and map out how they will fit across your roof layout to cover it completely. Determine the optimal panel width and length to efficiently reach from eave to ridge. Calculate precisely how many full panels and pieces you’ll need to order with a little extra for inevitability cuts and waste. Nothing slows down a roofing project like running short!
Pro Tip: Look for metal panels that have pre-marked hemmed edges with the recommended overlap dimensions. This makes aligning the courses much easier compared to unmarked panels.
Step 2 – Measure the Overlap
Once you have all the metal roofing panels and materials ready to go, it’s time to get them up on the roof and start installing. Most manufacturers recommend at least a 1.5 to 2-inch overlap.
Use a chalk line to snap straight horizontal guidelines on the underlayment where you will align the bottom and top edges of the panels and overlaps. Having these clear visible lines makes it much easier to position the panels accurately and maintain straight even courses. Use your tape measure and mark the lines according to the overlap amount specified by the manufacturer.
For example, if you will be doing a 3-inch overlap, you’d snap a chalk line where the bottom edge of the first row of panels should align, then measure up and snap another line precisely 3 inches above that for your first overlap. You’d repeat this process working up the entire roof slope, snapping parallel lines at the same interval to follow. When installing, align the bottom edge of each panel with a lower chalk line, and the top edge of the next panel above with the upper chalk line for consistent overlap.
For the very first course, take extra care aligning the edge of the panel precisely with the eave or rake trim. Use the chalk line as a guide and double check that the first panel overhangs evenly on both outer edges. Having the starter row perfectly straight and level will make aligning all the remaining courses much easier.
Pro Tip: Some metal panel products come with pre-marked hemmed edges that clearly indicate the ideal overlap distance. Using these takes the guesswork out and makes achieving proper uniform overlap much easier.
Step 3 – Position the Next Metal Roof Panel
Carefully aligning and positioning each subsequent metal panel as you move up the roof slope is key to getting the proper overlap for water protection and drainage.
Work methodically and deliberately panel by panel. First, apply butyl tape to the top edge of the installed panel below. Now hoist up the next panel into place, overhanging the lower panel by the required amount (e.g. 3-6 inches). Hold the new panel in place and ensure that the overlap is even and uniform along the entire length, not just at the ends. Having one end overlap more than the other is a common rookie mistake.
Visually align the upper panel edge precisely with your chalk line guides. Double check that it is completely straight and oriented correctly as you position it. Once you have the panel situated with even consistent overlap along its full length, insert screws in the flat areas to securely fasten it down into the roof deck. Be very careful not to drive screws through the elevated rib portions as this can compromise the weather tightness. Drilling through the flat pan sections provides a water-shedding surface.
Pro Tip: Overlap the panels in the direction of the prevailing wind. This helps minimize wind uplift under the seams and prevents potential leaks.
Step 4 – Secure the Panels
Properly securing the metal roofing panels as you progress is every bit as important as aligning them accurately. This critical step involves selecting the right fastener type and spacing, setting the proper drill depth, and taking care not to over-drive screws. Here are some key fastening tips:
Choose metal-specific screws such as self-drilling, and self-tapping varieties with an aggressive thread for maximum grip. The ring shank is ideal for really biting into the metal and holding. Avoid using standard wood screws which can back out over time. Ensure the screws meet the specifications of your roofing manufacturer and are compatible with the metal gauge you are installing.
Drill the fasteners in at the spacing interval called for in the installation instructions, usually 24 inches. You may need to put screws closer together near the panel edges and end laps for added uplift resistance, especially on steep slopes. Stainless steel screws hold up best for the long haul.
Set your drill clutch carefully to avoid spinning the screws too deep through the metal. Going too far can dimple and pucker the panels, compromising appearance and performance. Limiting screw depth prevents penetration of the exterior metal surface. Many pros will hand tighten panels once snug to prevent over-driving.
Step 6 – Install Ridge Cap
Once all the field panels are overlapped and tightly fastened up the slope, the last step is finishing the roof edges along the ridge. This involves sizing and cutting panels to fit up under the ridge cap which overlaps and seals the crown of the roof.
Measure from the final overlap chalk line up to the ridge point and mark where you’ll need to cut the final panel runs to fit neatly while allowing adequate overlap space for the ridge cap. It is easiest to do this trim cutting on the ground prior to hoisting panels up. Use a circular saw with fine tooth metal blade to cut panels and hem the raw edge for a clean finished look.
With the final panels cut and installed, position the ridge cap overlapping equally on both sides of the peak. This covers the top panel edges and provides the final water-shedding layer. Fasten the ridge down by driving screws at least every 12 inches into the roof decking (not the panels). Apply a generous bead of tube sealant along the underside overlap for additional leak prevention. With the ridge cap fully secured, your metal roofing installation is complete!
Bonus Tips – Other Types of Overlapping
While overlapping panels lengthwise along the roof slope are the most common metal roofing orientation, you can also install them so seams run horizontally or vertically. The same principles of proper overlap and water flow apply, but here are some tips unique to each:
Overlapping Metal Roofing Vertically
For a vertical panel orientation where seams run horizontally across the roof:
- Begin installing panels starting from the right and moving left, so that each panel edge overlaps the previous by the required amount.
- Interlock panels and use butyl tape at the horizontal seams as you work your way across the roof section by section.
- Align all vertical screw lines or fastener columns perfectly straight for a clean uniform look. Keep panel edges evenly flush.
Overlapping Metal Roofing Horizontally
For horizontal panels with vertical seams orientation:
- As always start fastening panels beginning at the eave and overlapping upwards over the course below.
- But additionally overlap the vertical seams where each panel row meets by 3-6 inches using butyl tape.
- Alternate which side you fasten vs float between rows for improved wind resistance.
- Take care with screw alignment and placement to properly catch both the horizontal and vertical overlaps for maximum strength.
Conclusion
Putting on metal roof sheets was easier than I thought by taking it slow and following instructions. I was able to get a beautiful, watertight metal roof by overlapping the panels properly as I worked my way up to the peak. While it took some patience and attention to detail, the effort was worth it in the end. I saved money doing it myself. And now I can enjoy the durable, attractive protection this new metal roof provides for many years. Let me know if you have any other DIY metal roofing questions!
